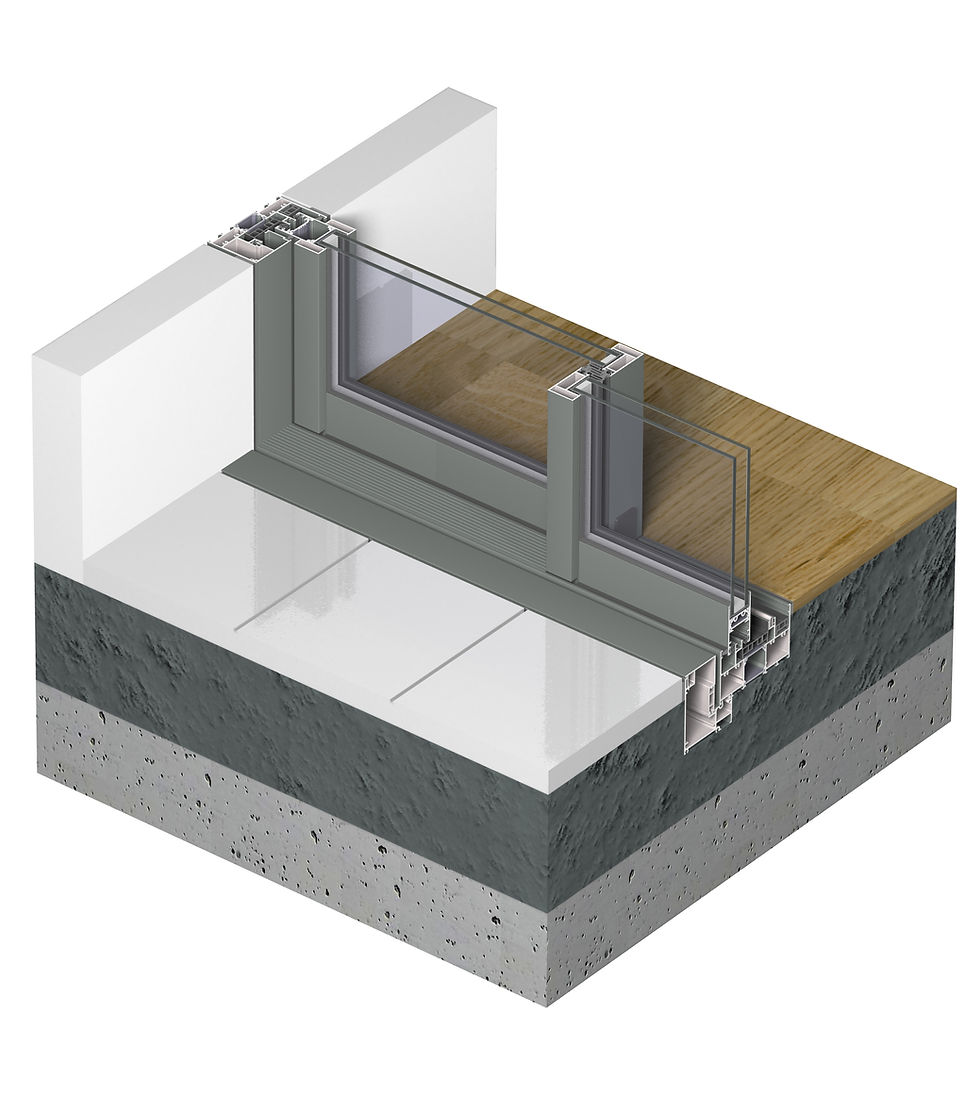Minimalist Design Sliding Doors & Windows Systems
Our ultra-slim sliding door and window systems are designed to maximize natural light, accommodate expansive openings, and showcase state-of-the-art design. Beyond the breathtaking panoramic views, these systems deliver exceptional thermal and acoustic performance. With a diverse range of minimalist solutions, we offer endless possibilities in design, operation, and finishes—ensuring a perfect fit for any architectural vision.

Hi-Finity
High Insulation Thermally Broken
- Minimalist sliding system specially suitable for large dimensions with the possibility to cover great openings with glass and a visible section of 1-3/8".
- Outstanding thermal and acoustic performance
- It comes with the possibility of motorized opening for weights up to 1650 lbs.
- Possibility of corner sash encounters at 90º without needing a mullion
- The motorized version hides the sash completely within the frame in closed position
- Other options include a hidden track sill system or a magnetic slider variant that helps you manually operate glass up to 1300lbs.
Technical Data
Maximum Dimensions and Weight (per sash)
Width(L)= 3500 mm / 138 in
Height(H)= 4000 mm / 158 in
Max Weight= 750 Kg / 1650 lb
Energy Efficiency
Uw from 0.8 (W/m²·K) / .14 (Btu/h·ft²·F)
Accoustic Insulation
Max glazing: 54 mm / 2 1/8 in
Max accoustic insulation: Rw=46 dB
Opening Possibilities
Sliding of 1, 2, 3, 4 and 6 sashes





SlimPatio 68
High Insulation Thermally Broken
- Minimalist sliding system with a visible width interlock section of only 1 3/8" in.
- Possible to cover great openings with a maximum surface glazing area
- Possibility of embedding the bottom, top and lateral frames within the wall
- Possibility of corner sash encounters at 90º without needing a mullion
- Possibility of pocket and low threshold variant.
Technical Data
Maximum Dimensions and Weight (per sash)
Width(L)= 2300 mm / 90 in
Height(H)= 3000 mm / 120 in
Max Weight= 250 Kg / 550 lb
Energy Efficiency
Uw from 1.4 (W/m²·K) / .25 (Btu/h·ft²·F)
Accoustic Insulation
Max glazing: 36 mm / 1 7/16 in
Max accoustic insulation: Rw=40 dB
Opening Possibilities
Sliding of 1, 2, 3, 4 and 6 sashes





ConceptPatio 68
High Insulation Thermally Broken
- Minimalist sliding system with a visible width meeting section of only 1-3/8 "
- Possible to cover great openings with a maximum surface glazing area
- Possibility of corner sash encounters at 90º without needing a mullion
- Possibility of pocket option.
Technical Data
Maximum Dimensions and Weight (per sash)
Width(L)= 1500 mm / 60 in
Height(H)= 2800 mm / 110 in
Max Weight= 200 Kg / 440 lb
Energy Efficiency
Uw from 1.4 (W/m²·K) / .25 (Btu/h·ft²·F)
Accoustic Insulation
Max glazing: 36 mm / 1 7/16 in
Max accoustic insulation: Rw=38 dB
Opening Possibilities
Sliding of 1, 2, 3, 4 and 6 sashes




